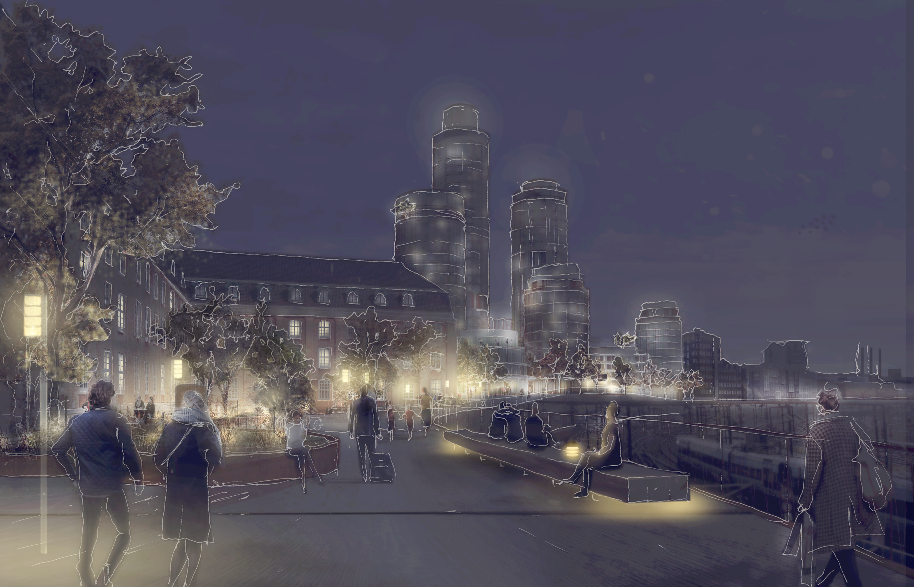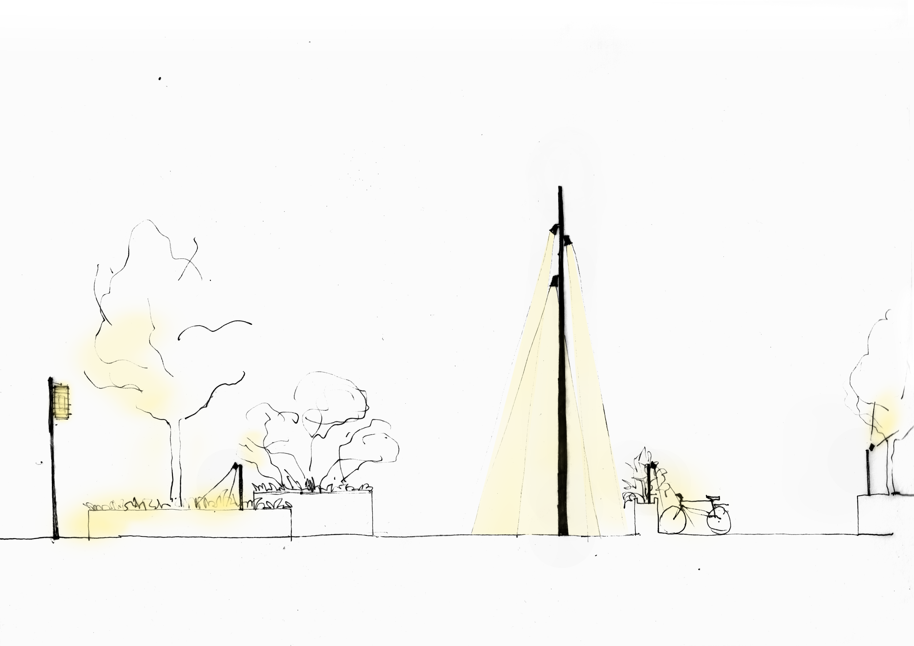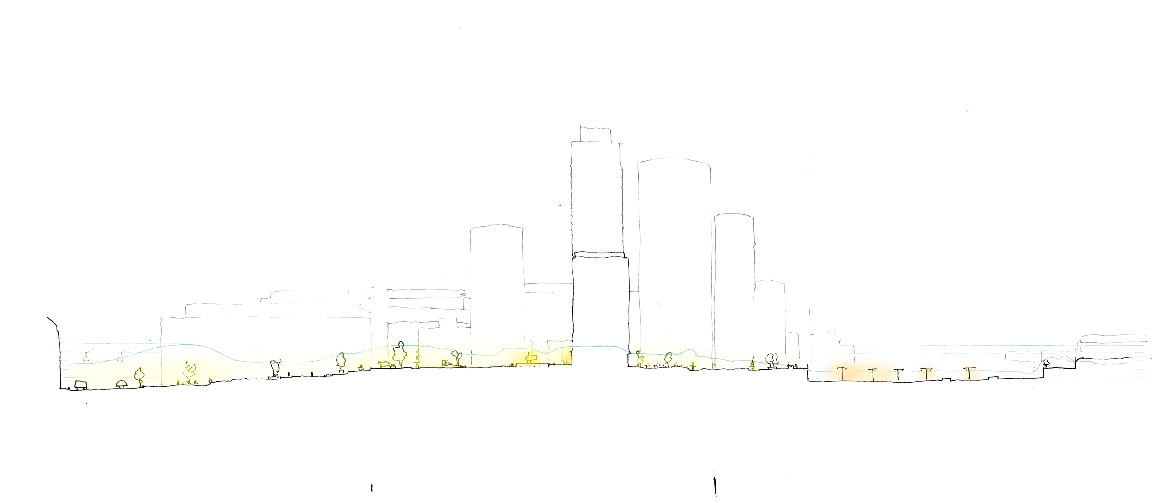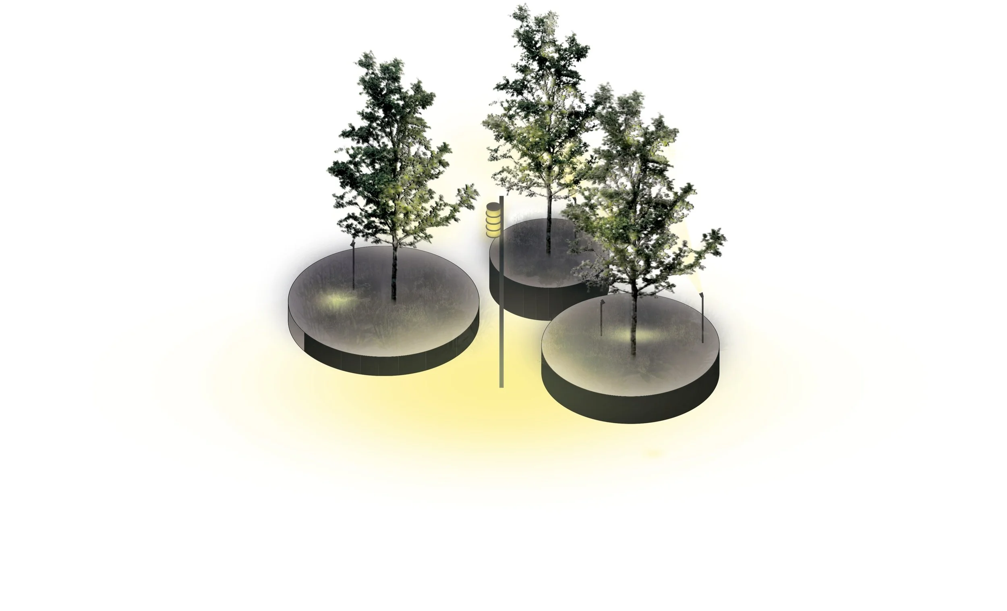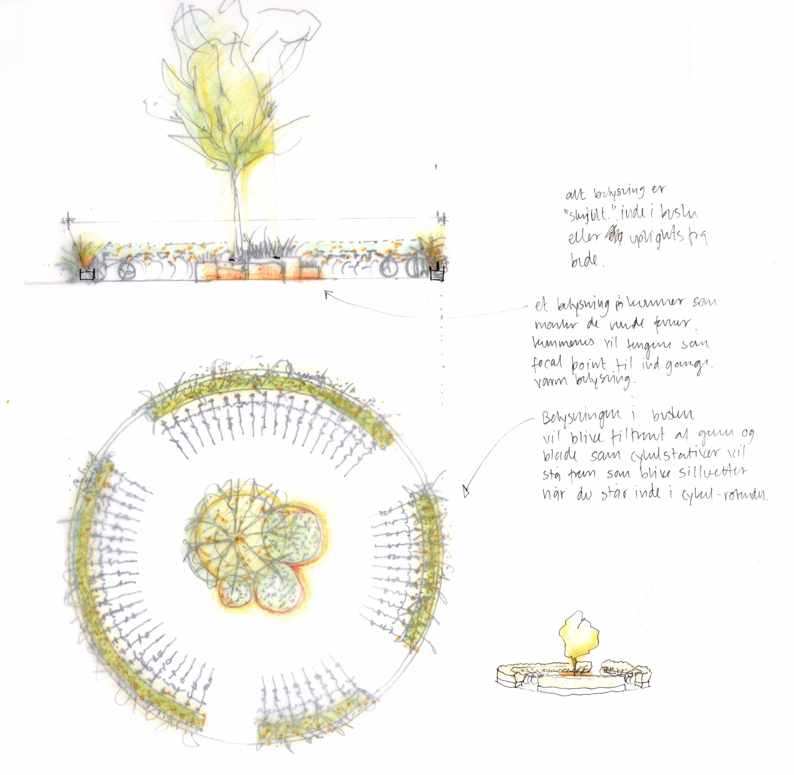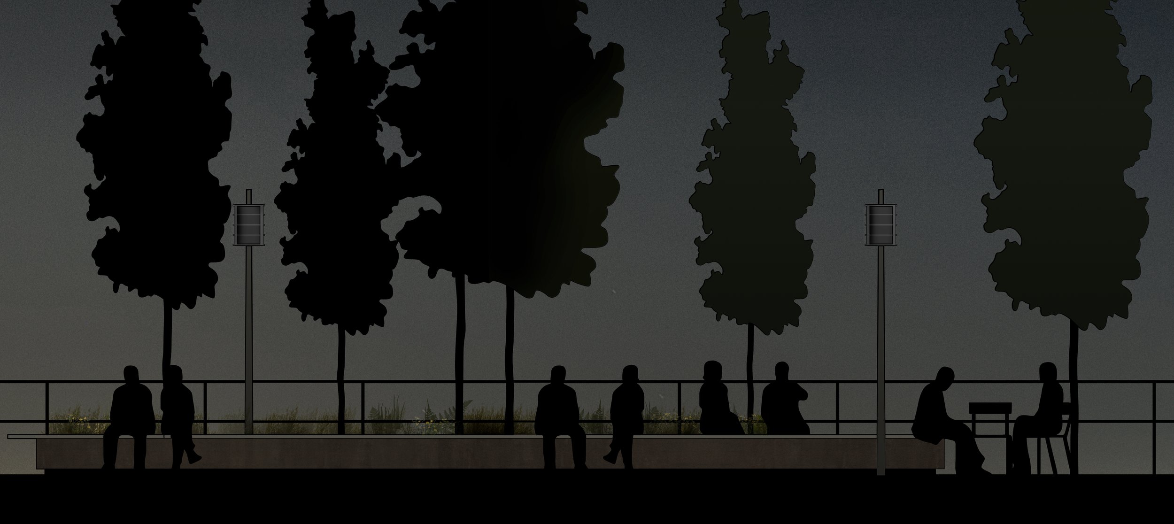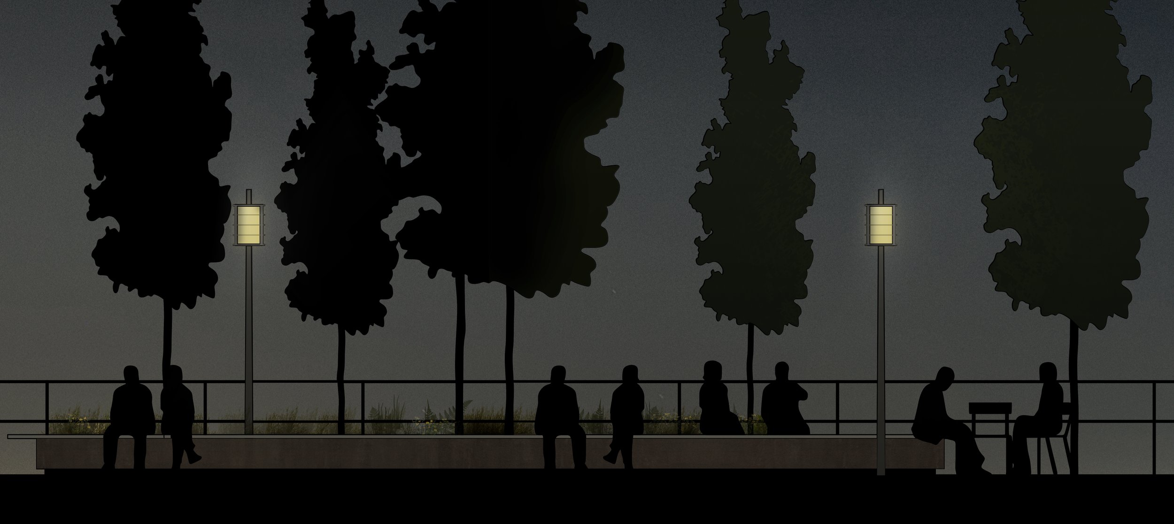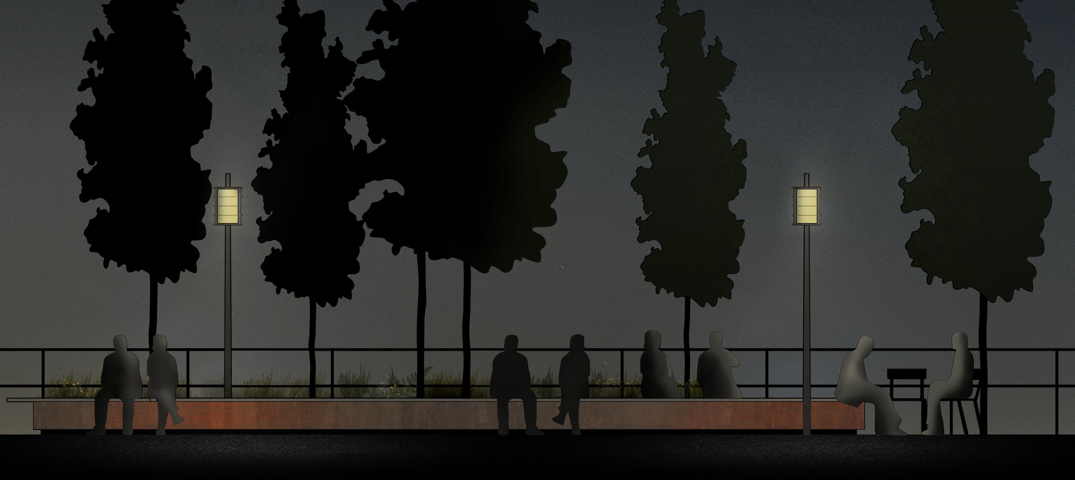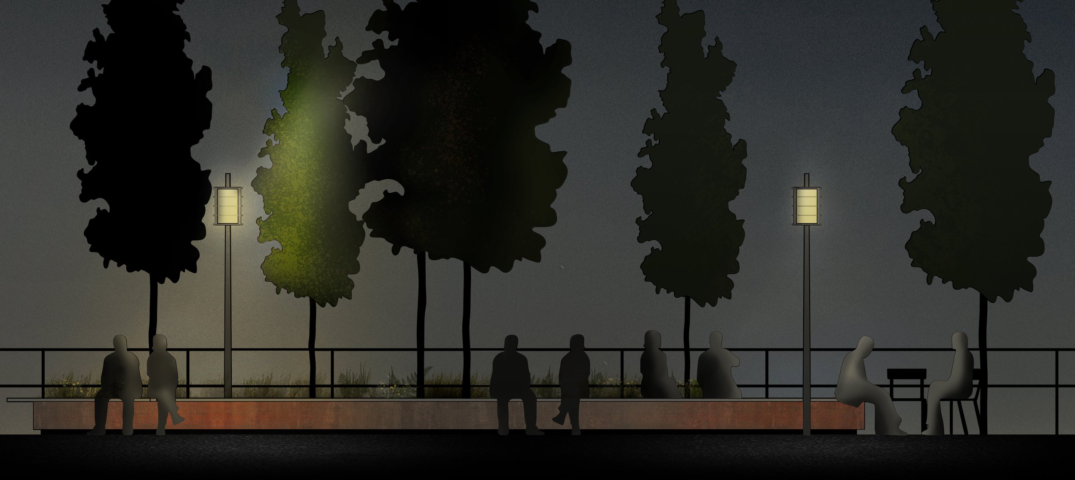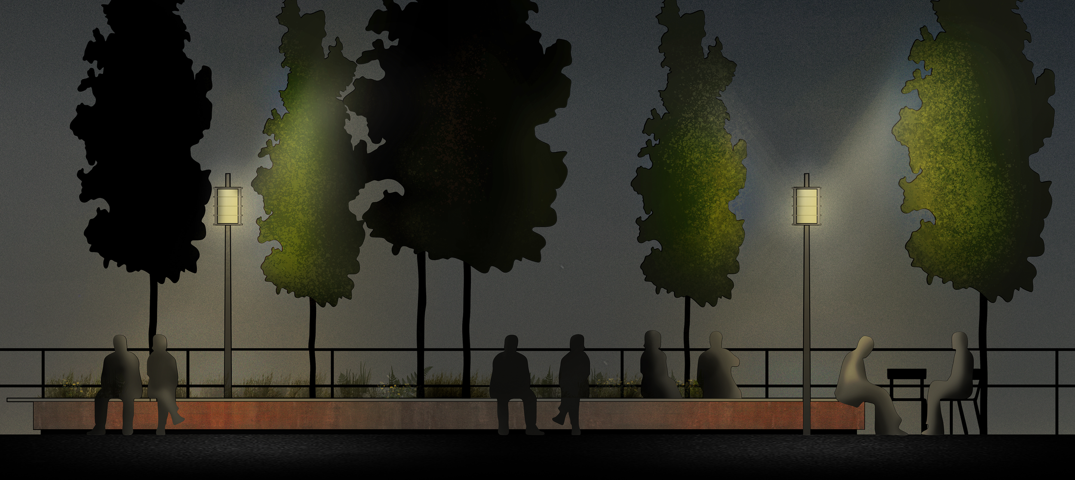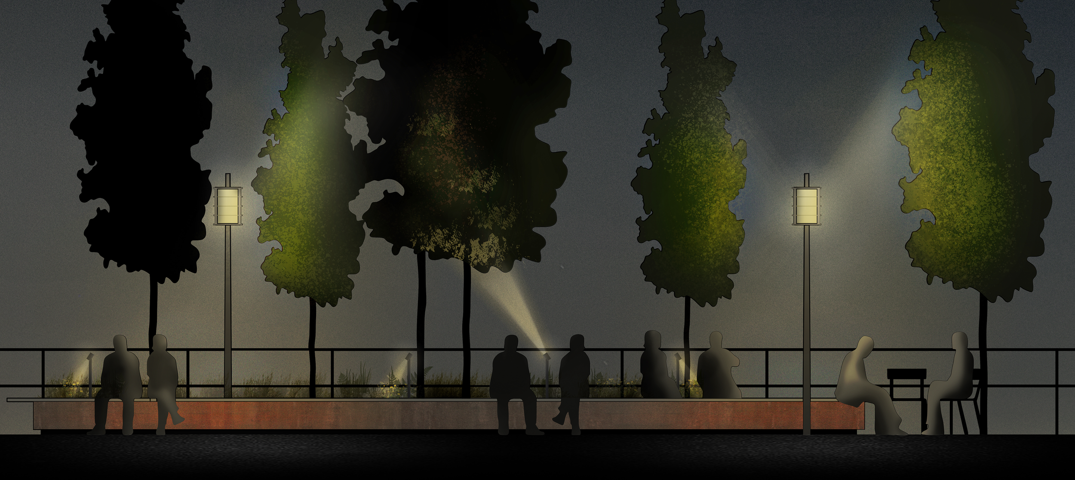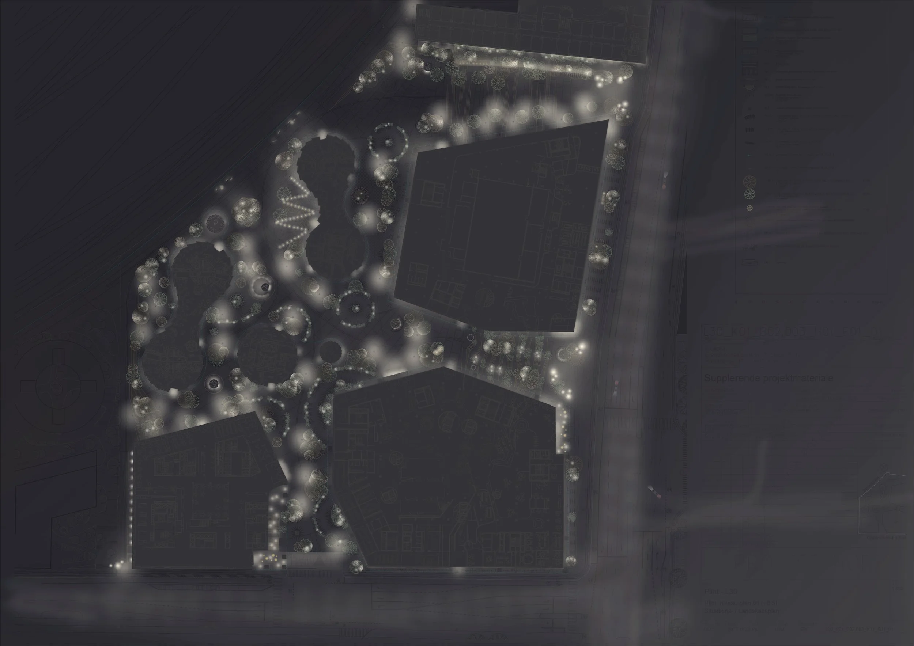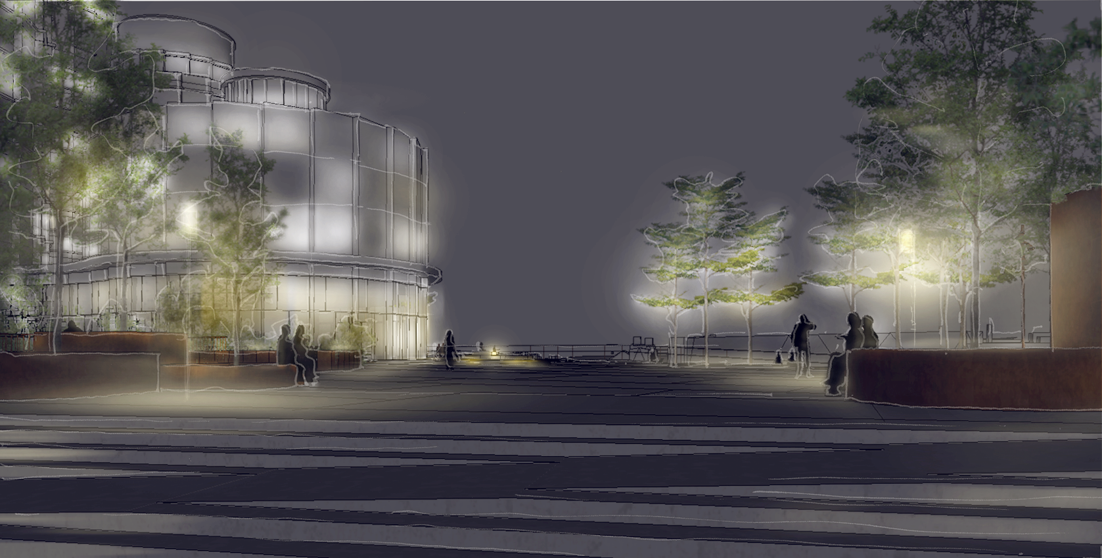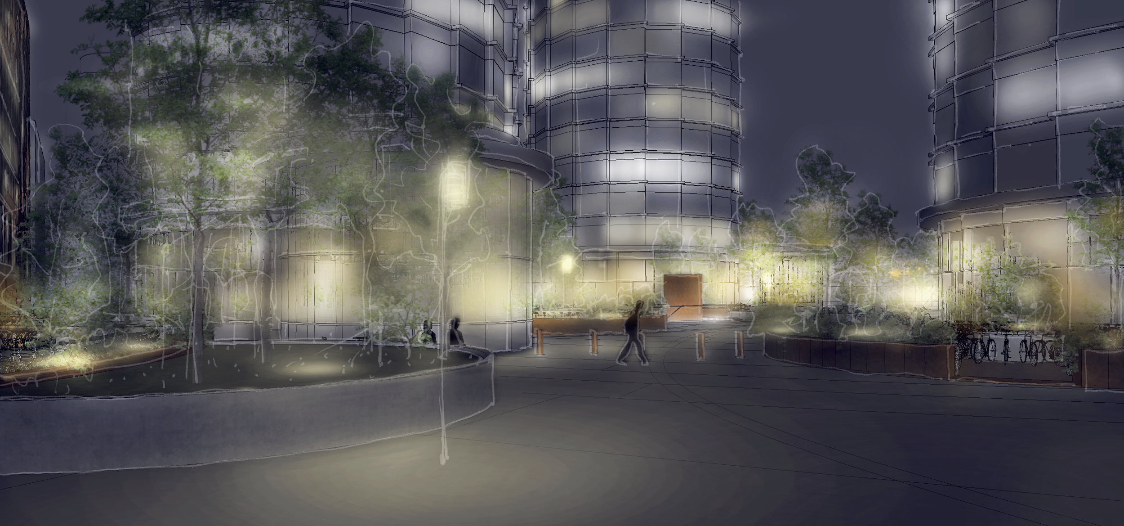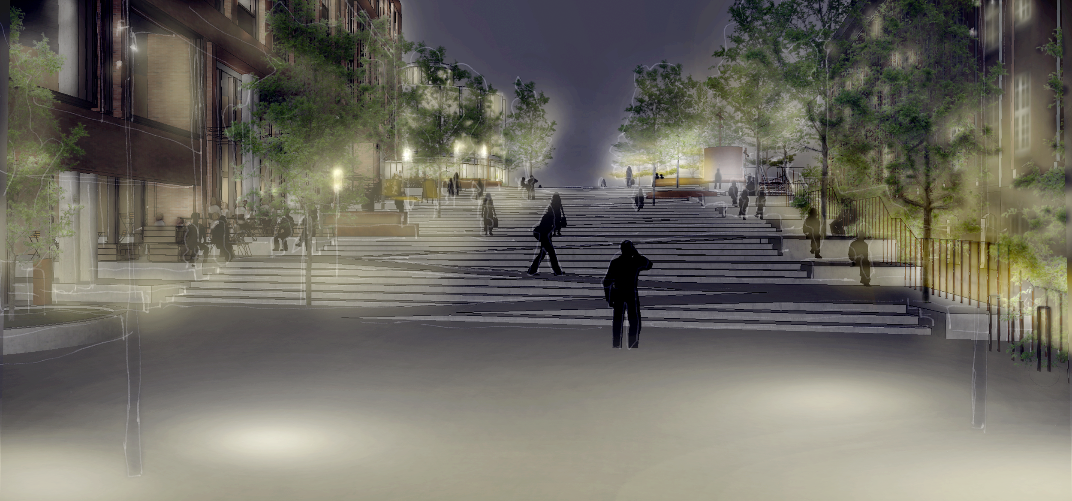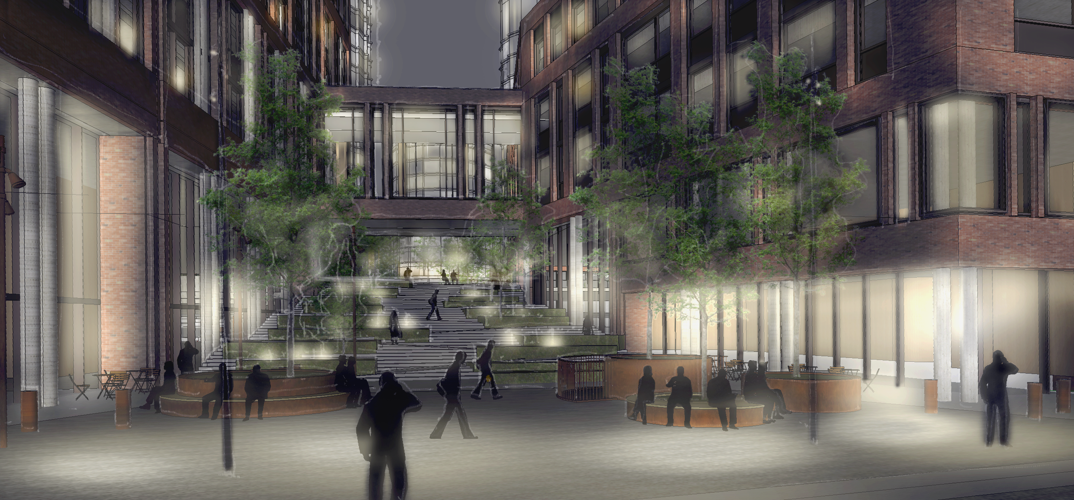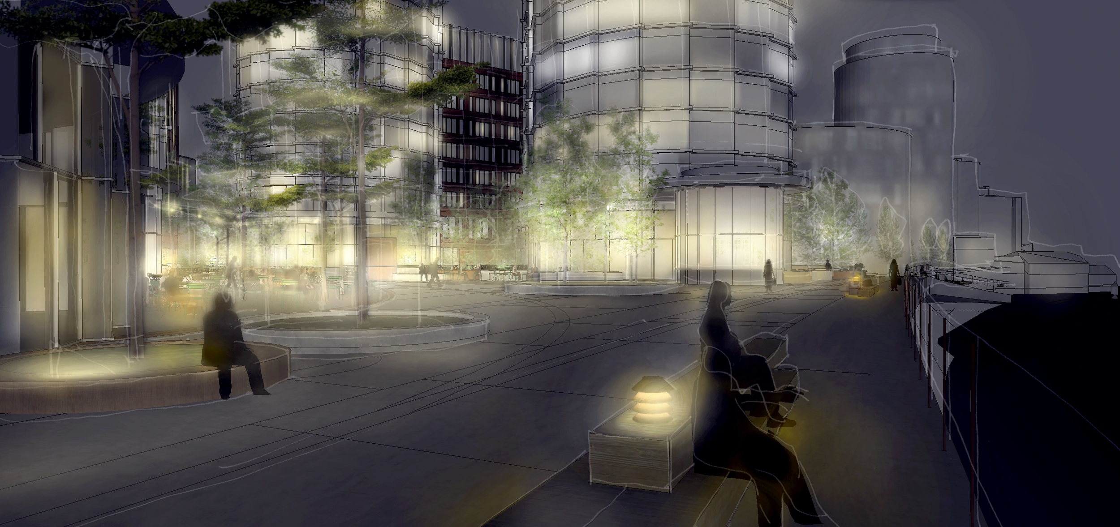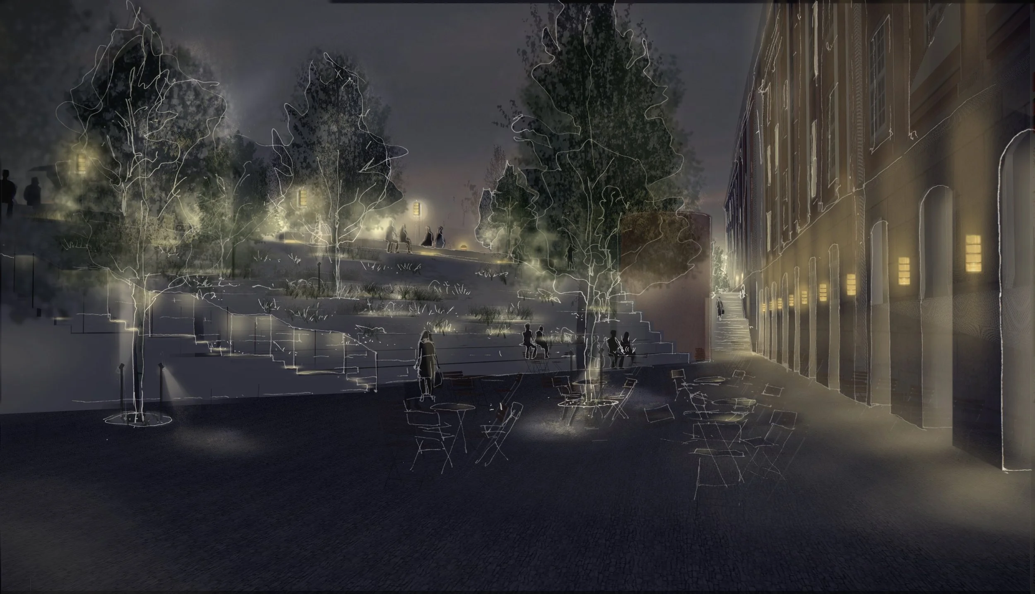POSTEN
The lighting design at Posten aims to create the best possible framework for the diversity of programs and activities that Posten contains. The lighting design, in conjunction with architecture and the landscape features, should elevate Posten's outdoor spaces to an international level. The lighting design should integrate naturally into the landscape and create spatial experiences and inviting urban spaces. The aesthetics of the lighting design should be based on the site's unique location while harmoniously meeting the adjoining city.
Client: Danica Ejendomme
Type: Outdoor lighting
Year: 2026
Architect: Lundgaard & Tranberg Arkitekter
Builder: Aarslef
Producer: EWO Lighting
Collaboration partner: Julie Kierkegaard Lansdkab, Holmegaard glasværk
Photography: Anker & Co, Lundgaard & Tranberg Arkitekter
CONCEPT
The terrain lighting is based on the site and its special location near the railway embankment. The lighting should create an attractive and inviting urban environment at Posten during the night. An urban environment where one can move safely but also wishes to stay. The lighting should be welcoming and innovative, yet harmoniously meet the adjoining urban spaces. The lighting concept is built around combination and variation as fundamental elements in the lighting design to create captivating spatial environments that invite. We illuminate oases and functions in the landscape that create landmarks and destinations for visitors. A differentiated terrain lighting concept consisting of park lights and low bollard fixtures that spatially illuminate the landscape and Posten will ensure a comfortable and inviting lighting environment with high aesthetics and architectural quality.
The light forms a natural link between the city and Posten.
Using varying intensities to craft a vibrant urban space with inviting luminous landmarks, while gradually dimming towards the tracks to open up space for stargazing and intimate conversations.
Further specification of selected main elements in the composition. Park lights are always combined with planter boxes and become landmarks in the landscape sequence. The soft light from the park lights outlines the tree canopies and the shapes of the planter boxes spatially. The soft light from the park lights is broken up by local fixtures on poles that graze the low vegetation and tree crowns.
This combination creates variation and dynamics in the sequence, causing some trees to be backlit while others are lit from the front. Fixtures on poles are placed in the raised bed of the bicycle island in a dynamic rhythm. Some fixtures shine down, filtering the light through leaves and creating a play of light. Others shine directly down on the bicycles more functionally. The raised beds will glow with light from within the island.
Holistic plan
An analysis of all areas and tailored solutions for a comprehensive experience of light.
EXPERIENCE
The lighting plan for the Plinth is built around a hierarchy of lighting levels that ensure function, ambiance, and wayfinding on the plinth and between the various types of urban spaces. The Plinth's different programs include different principles and ways of lighting. They are all carefully placed in relation to the spatial connections, interaction with the architecture, and the landscape features. The principles merge into a cohesive lighting project.
INITIAL KEY VIEWS FOR LIGHTING STRATEGY

